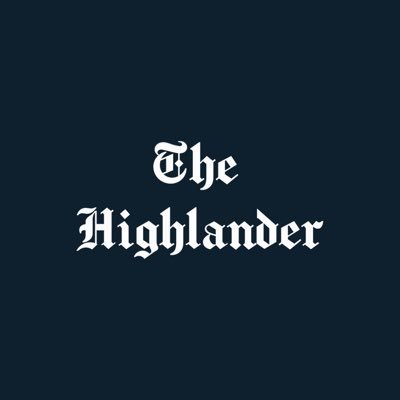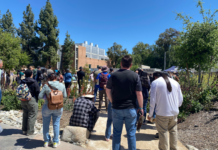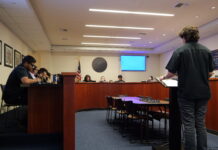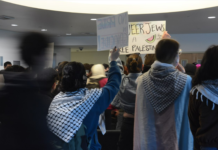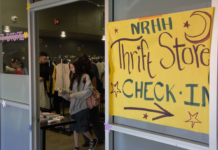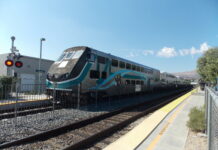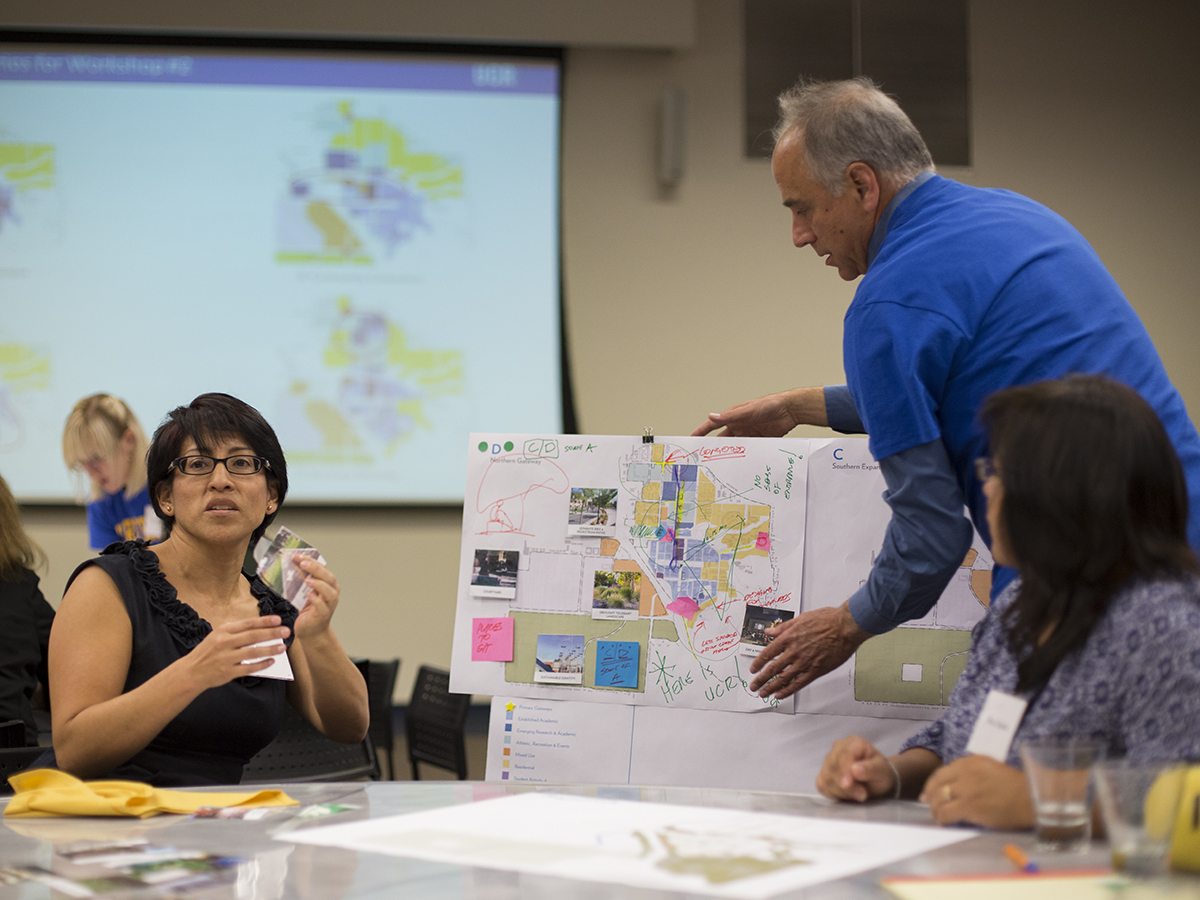
A second physical planning workshop was held on April 27 to discuss four scenarios, with each serving as a tool for understanding potential areas of campus expansion. Gathering in HUB 302, workshop participants were asked to choose one scenario as a starting point for creating their preferred, future campus framework. Another portion of the event was later held at the University Extension that same day.
The four scenarios involved: increasing density within the campus core, strengthening the connection between campus and city, increasing development in the southern part of campus or connecting the existing core of east campus with new development around a second gateway on the north edge of east campus.
“Each scenario assumed minimal development on west campus in the near term, with a few options showing transit or event or academic facilities on west campus adjacent to the existing core of east campus,” explained Interim Director of Capital Programs Barbara Lloyd.
Graduate Student Association Vice President of Academic Affairs Danae Khorasani, who participated in the workshop, wanted to contribute some of her ideas for increasing campus safety and creating welcoming spaces for international students.
“I hope that the campus will be more suited to address student needs such as transportation,” Khorasani expressed. “Placing safer bike pathways is (also) a big concern.”
The workshops are part of the Physical Master Plan Study for 2020, which seeks to increase accessibility to academic and research facilities, potential gateways for welcoming the campus and inviting spaces to ease campus traffic.

