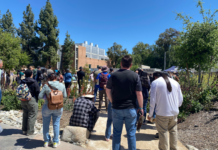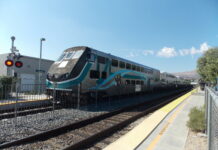On June 14 of this summer, The Barn, UCR’s iconic eatery, was closed for an 18-month renovation project aimed at modernizing and expanding the site prior to its reopening in Jan. 2020. Now that a quarter of the project’s timeline has passed, the Highlander has followed-up with Principal Architect Andrew Hecht and Campus Architect Jacqueline Norman for the full mission update, in addition to insight on new structures currently in development.
Three major projects were revealed by the leading architects of UCR’s Architects and Engineers department alongside a comprehensive overview of The Barn’s renovation. Architects Hecht and Norman solidified the campus’ commitment to its roots, as it looks towards the future of material and land efficiency.
According to Hecht, “the progress is actually really good,” although given The Barn’s history as UCR’s first dining hall and its original 1916 construction, Norman explains further, they have unearthed some minor complications. Norman stated, “You find all of those hidden things in the ground,” and as Hecht put it, “There’s a lot of history … we keep digging up things we don’t expect to find.” They explain that a solid foundation is required, therefore these objects must be removed to renovate The Barn to be bigger and better than ever.
The foundation of this project also has a nostalgic significance. Norman affirmed their commitment to preserving the cultural relevance of the dining facility which has hosted a number of notable artists, from Foster the People to BadBadNotGood: “[The Barn] was one of those bridges the university used to build partnerships and relations with the neighborhood … it was important to find a way to preserve all those different essences that was The Barn.” Hecht also stated,“A lot of the subcontractors that are on the project today used to go to those band events … they are very proud of it.”
In addition to their recent architectural success, Norman and Hecht were excited to share their projects in development, including some that are already underway: The Mobility Hub, Dundee-Glasgow Residence Halls and the North District Living-Learning Communities. Hecht described the Mobility Hub as “a front-door for the campus … it’s going to be a lantern.” The HUB will be constructed near CHASS North, on top of where Lot 19 sits today, and its main purpose will be to provide a central location for transportation services both public and private.
An especially notable project currently on the drawing board is the development of a “Living-Learning” community in the North District. The community would host new locations for studios in addition to providing a new epicenter for campus commerce. In order to centralize the campus, new pedestrian lanes will be constructed in high-traffic areas to aid students moving from class to class.
The architect’s main point of discussion was UCR’s largest building project to date: The Dundee-Glasgow Residence and Dining Halls. The massive concept designs take the expansive increase of student housing to the vertical level, as Norman explains their new push to become more land efficient, while upgrading current structures: “These residence halls will be taller than any other … we’re going to high-density housing,” as current concepts could add as many as 5,000 new beds.
The eventual completion of these building projects will dramatically change the face of UCR’s campus, but as UCR’s leading architects describe, the design of coming additions is intended as a model for the future while retaining a strong connection to UCR’s past.








